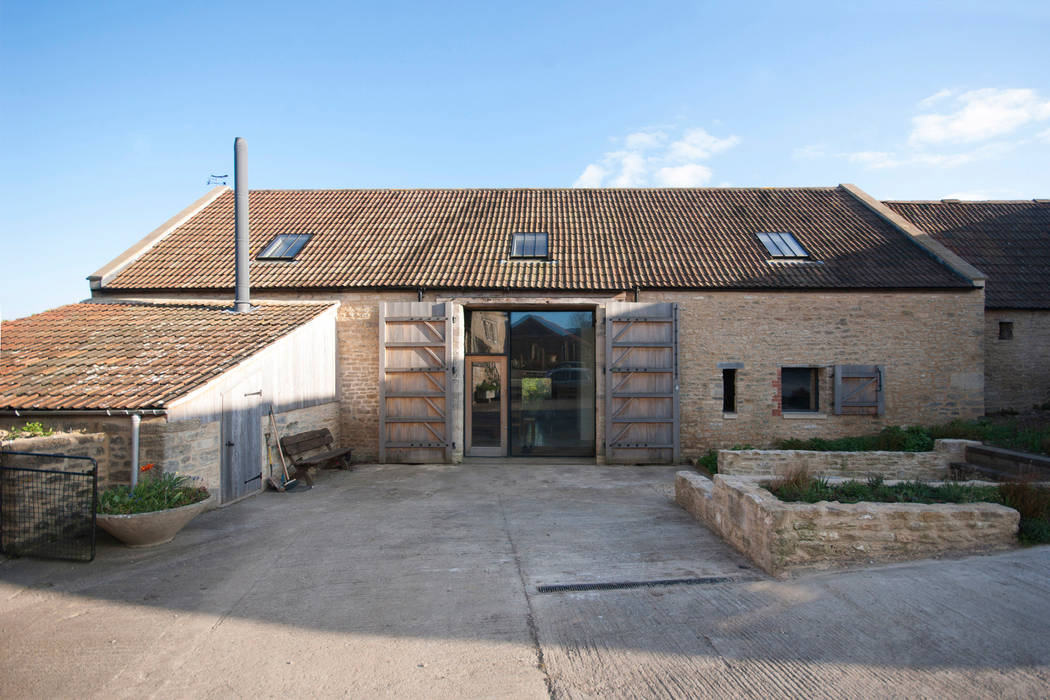

Situated adjacent to the Farm House, the Grade II* listed former threshing barn had fallen into a state of disrepair and the proposal was developed to repair and convert the structure to provide ancillary accommodation to the main house, to include a home-work space, kitchen, bathroom and guest bedrooms. The new functions are contained within a series of free standing white timber boxes to the west end, leaving two- thirds of the original double-height volume intact. The existing modern steel frame is utilized to support the new roof structure without distributing the extra load onto the historic walls. A new wood-burning boiler in an adjacent outbuilding provides heating and hot water to both the farm house and converted barn.
