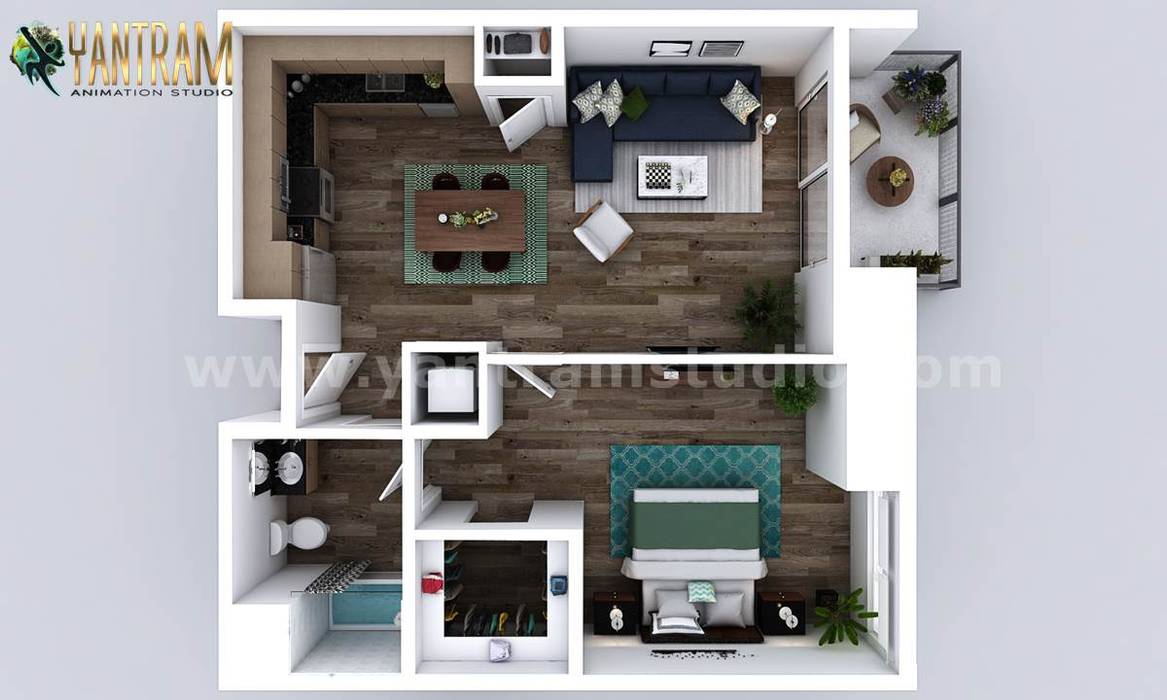

This small one bedroom apartment plans and designs has a foyer or entrance gate, to left we see room and design of linear kitchen, a single bedroom is located downtown. bathroom has been located in Corner with ventilation through roof (if you cannot afford this kind of ventilation you can do duct by side and exit through side wall that will also do same function), access to living room is through right passageway & includes a small kitchen of Virtual Floor Plan Designer by 3D Architectural Design
Color: Marrón
Fotos similares
