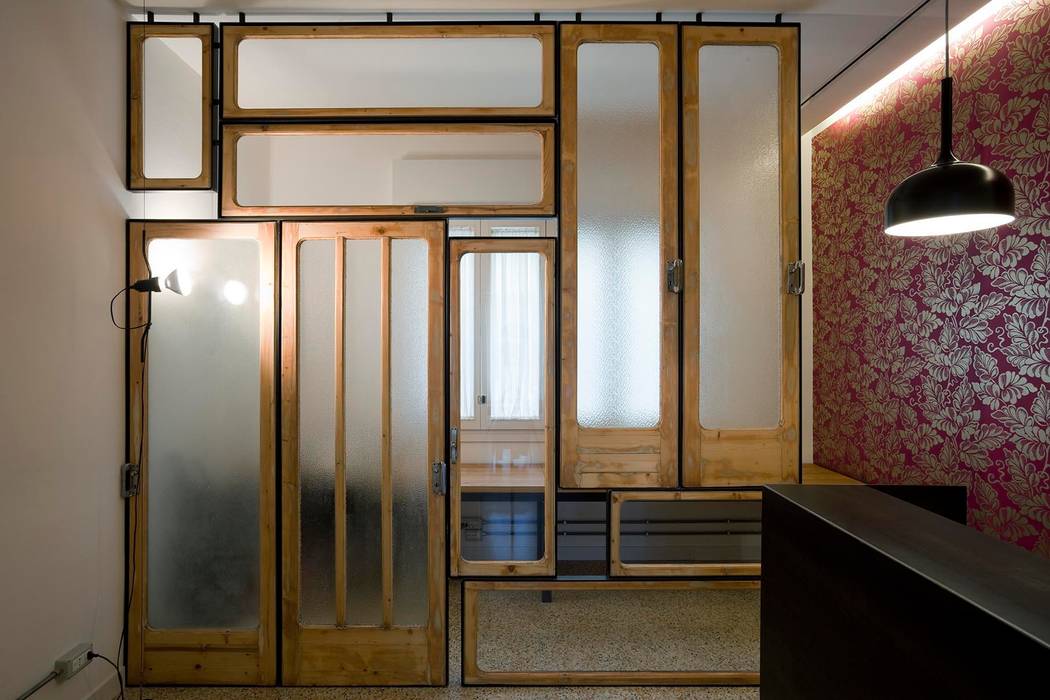The transformation of a residential building of the early 50s into the site of a legal studio through the use of conservative principles as well as of the reuse of distinctive existing objects. The original floor, made with the typical Venetian technique of the “terrazzo” and with multicoloured cement tiles, makes the five rooms unique in patterns and color. The materials and the chromatism of the objects fit in this heterogeneous context to put its complexity in evidence.
From the almost surreal atmosphere of the entrance hall, marked with the patchwork of the metal fixtures and the golden leaved wall paper to the aseptic ambience of the studio set in the former kitchen.
Here the white ceramics and the metal pipes have been left to speak of a recent past with a light touch of irony.
The unifying element common to all furnishing elements is the natural looking iron.
Folded sheets of metal form the reception bench and the bookshelves, while assembled metal profiles form the desks and the dividing wall.

